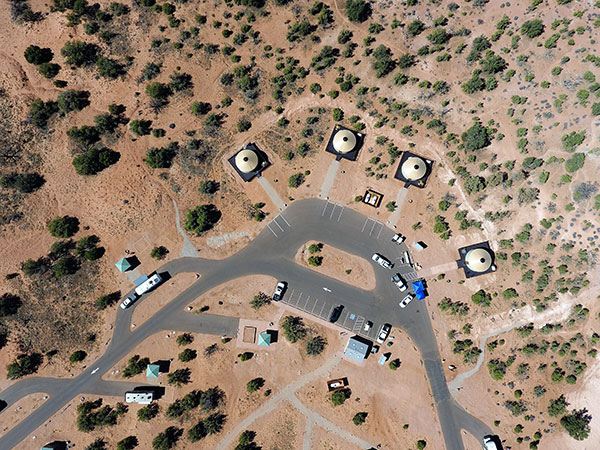


J&T designed the infrastructure and layout of the new Dead Horse Point State Park Campground in conjunction with a design team consisting of an architect and other engineer disciplines. This consisted of the layout and design of over thirty drive-though and back-in camp sites, tent sites, ADA-compliant sites, and host sites. The new campground improvements also consist of four CXT restrooms six yurt structures, and a new housing unit for temporary workers. J&T was responsible for the site grading for each campsite, parking areas, the temporary housing unit, and dump site area. The utility systems were also designed by J&T which included an new water system and concrete water storage tank, (2) sewer septic systems, and the dry utility layout for the new campground. J&T worked closely with the design team, DFCM, and State Parks to overcome challenges with the existing subsurface conditions and sensitive environmental conditions to produce a campground that blends in well with the natural environment. The project required logistical analysis and design of a culinary water system that could provide storage and water for the new campground in an area where water must be hauled from Moab City. J&T provided the initial survey mapping for design, construction staking, and construction management for the project. The new campground is now open and J&T is proud of the work was completed and is looking forward to the grand opening that is scheduled for the fall of 2018.

90 South 100 East | Castle Dale, Utah 84513
(435) 381-2523 | info@JandTengineering.com