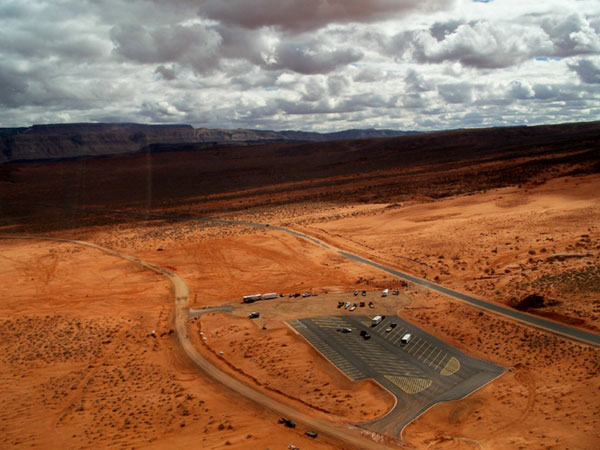


This project consisted of a series of improvements that included an OHV parking area, an OHV campground area, a personal watercraft ramp, a culinary and fire suppression system, an updated sewer system, electrical and CXT bathroom buildings. The parking and campground areas consisted of gravel areas, paved surface areas, a seal coat, and striping along with curb and gutter, sidewalks, entrance and exit approaches, and signage design. The new water system added culinary service and hydrants and tied into the existing system. The new sewer system required the design and installation of a sewer lift station and force main that eventually fed into the existing sewer system. A shower piece maintenance shop/shed was designed and coordinated with an architect. J&T also oversaw the electrical design and installation. There are also a series of CXT bathrooms that were installed. These improvements were designed and installed over a span of 5 years with the coordination of State Parks and DFCM. J&T took each component of the project for preliminary design to construction as they conducted the design, construction staking, construction management, and quality control for each.

90 South 100 East | Castle Dale, Utah 84513
(435) 381-2523 | info@JandTengineering.com